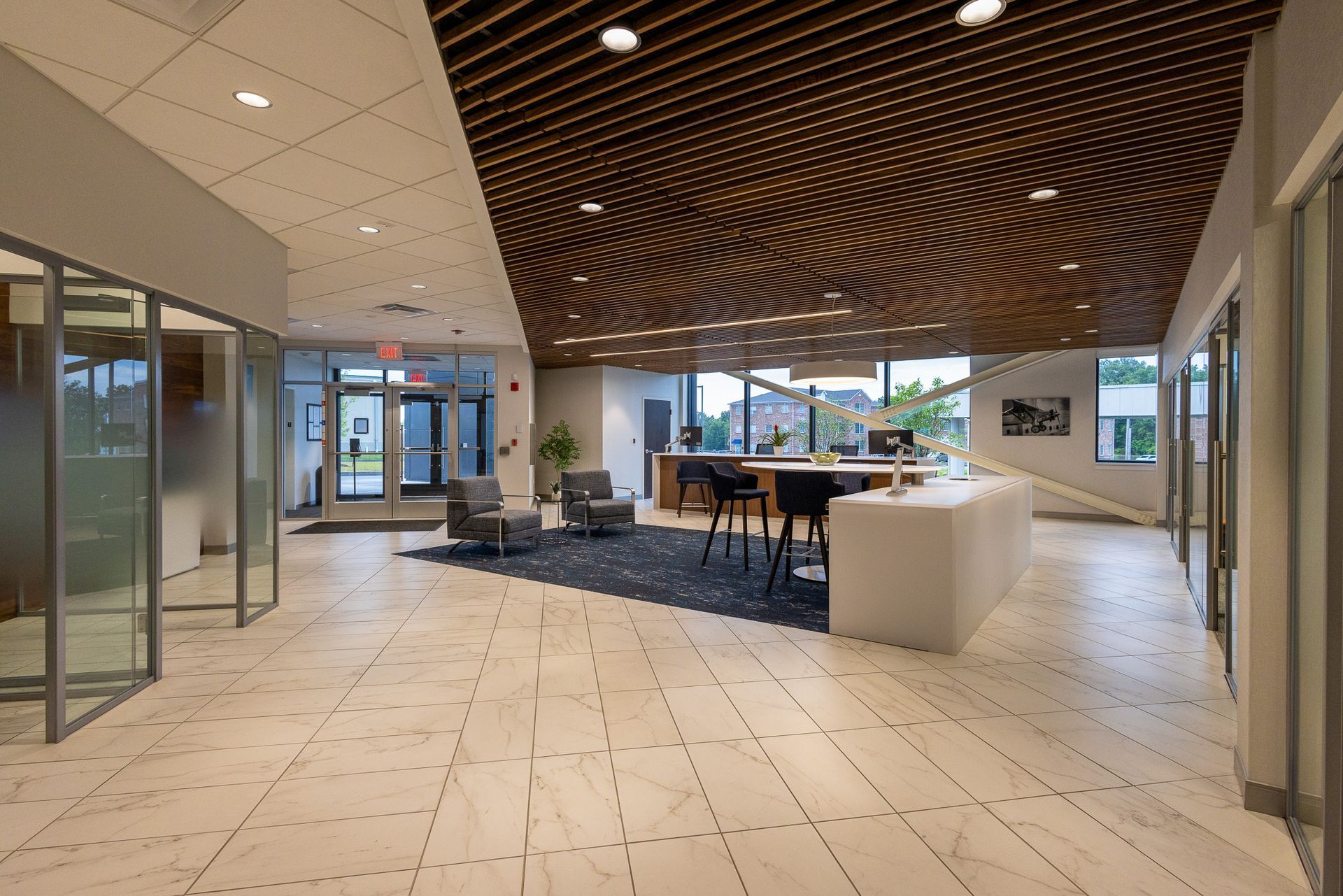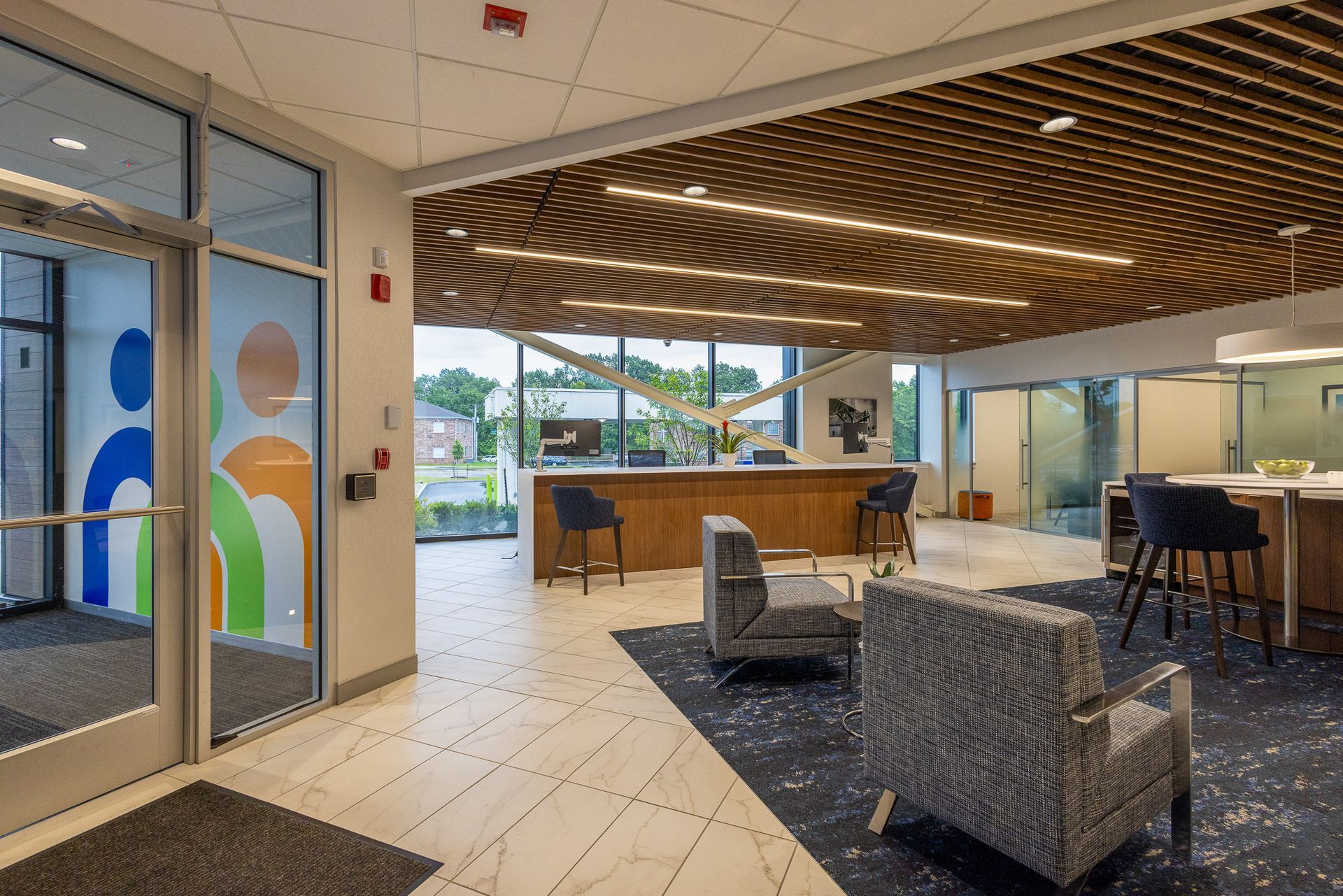Neighbors Credit Union
St. Louis, MO
This renovation took place in three different phases, ensuring a smooth construction process through to completion. Phases one and two took place on the first floor of the facility – phase one consisted of renovating existing office spaces and constructing an open office area while phase two took place in the main lobby, improving the waiting area, adding a new and improved concierge desk, additional offices, installing ITMs, and renovating the restrooms. The first floor was completely reconfigured during phase two with a new curtain wall system and windows installed in the lobby and in the new offices along the outside wall. Phase three took place on the second floor where new ceilings were built, executive offices were demolished and renovated, and fire-rated glass doors & windows were installed. Lastly, to finish the project, the Keeley Paving Group came out to repave and restripe the parking lot. Throughout the project, the Keeley team self-performed all drywall, carpentry, door & frame installation, exterior cold formed metal framing, and plywood installation. Some of the materials needed for the project ended up having longer lead times than expected which had a slight impact on the original schedule. There were also some design changes that needed to be addressed, but with Keeley’s leadership, financial facility experience, and dedication to quality, the team was able to come up with innovative solutions to overcome these issues, completing the project safely and to the full satisfaction of the client. Keeley Building was grateful to work on this project for Neighbors Credit Union, strengthening this valued partnership.
LOOKING FOR A CONSTRUCTION PARTNER?
You Deserve a Keeley'n
We will get back to you as soon as possible.
Please try again later.




