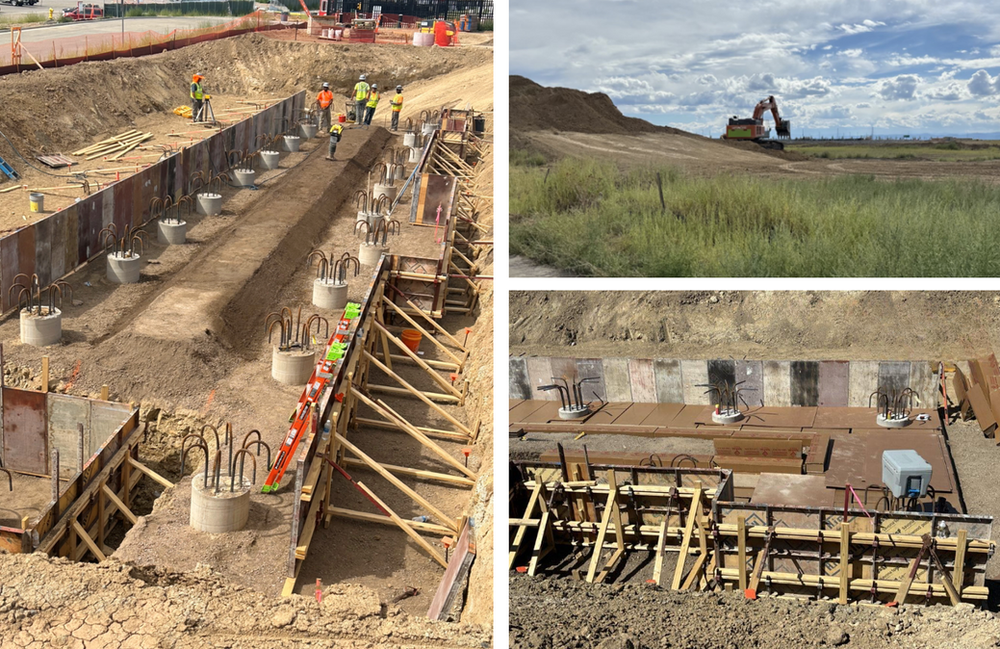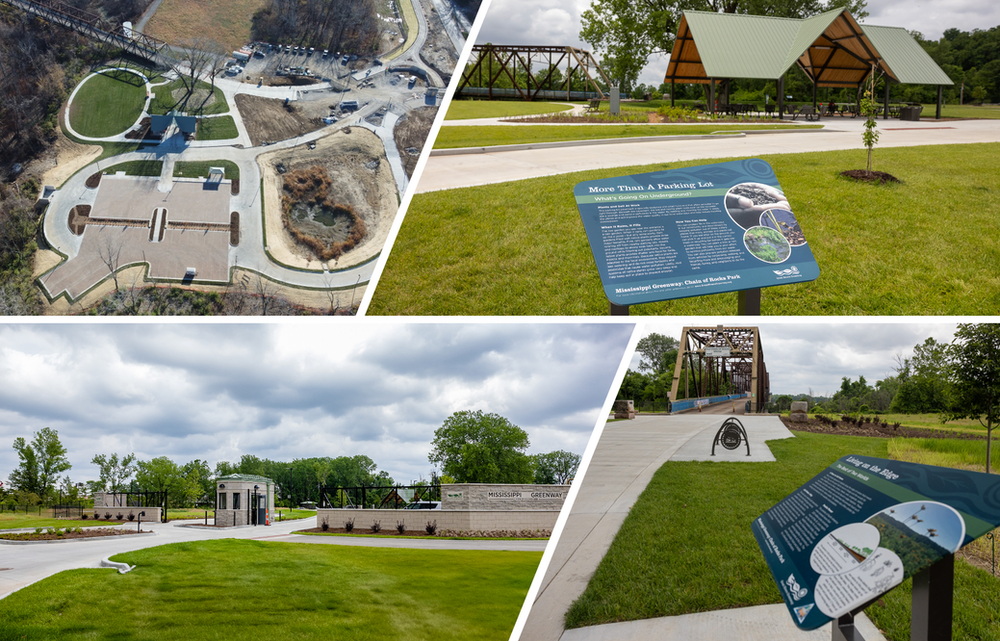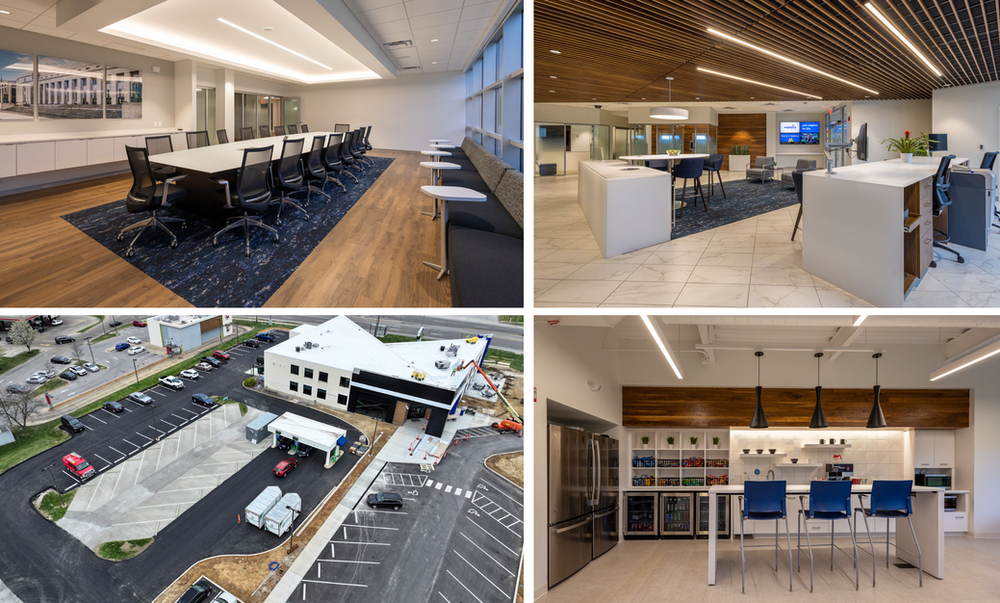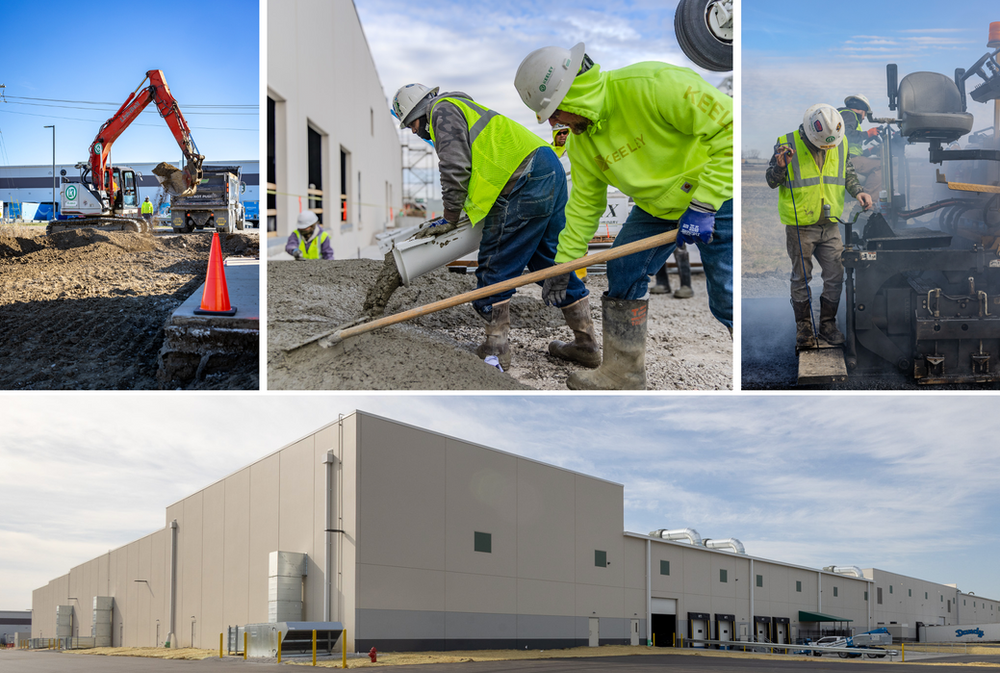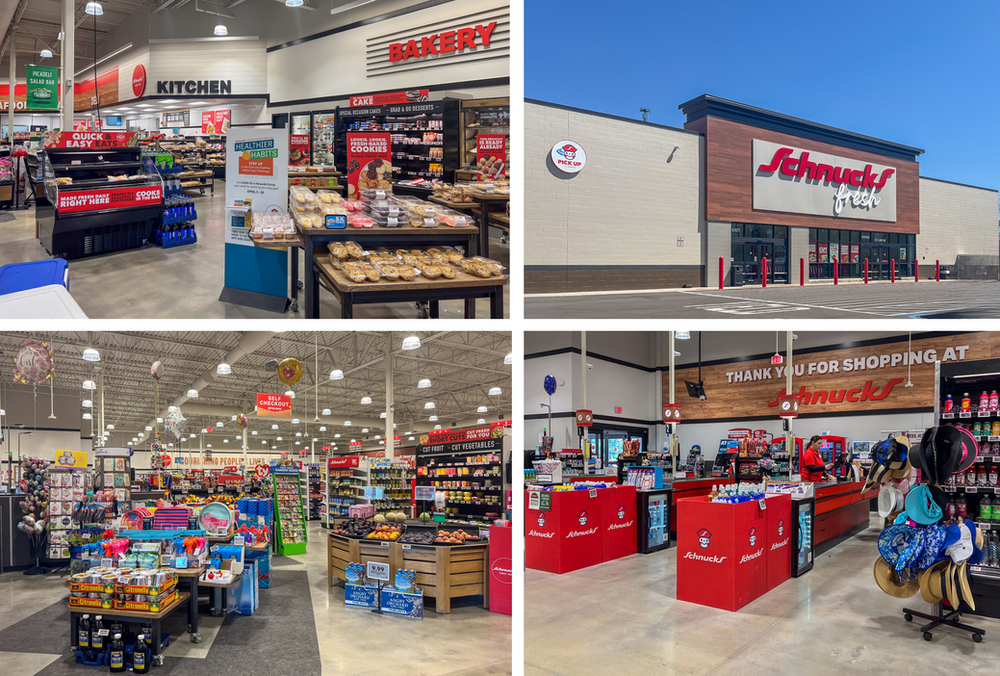Design | Bid | Build vs. Plan | Design | Build
When you realize that you need a new facility, it can be hard to know where to begin. The clear first step is to choose a project delivery method. There are two main methods to choose from: Design | Build and Design | Bid | Build.
When looking at these two methods, the main difference is contractual. The Design | Build Method requires a contract with a single partner who handles the architecture and construction of the entire project. The Design | Bid | Build Method utilizes separate contracts for the architect and construction partner on the project. Both of these methods have their advantages and disadvantages.
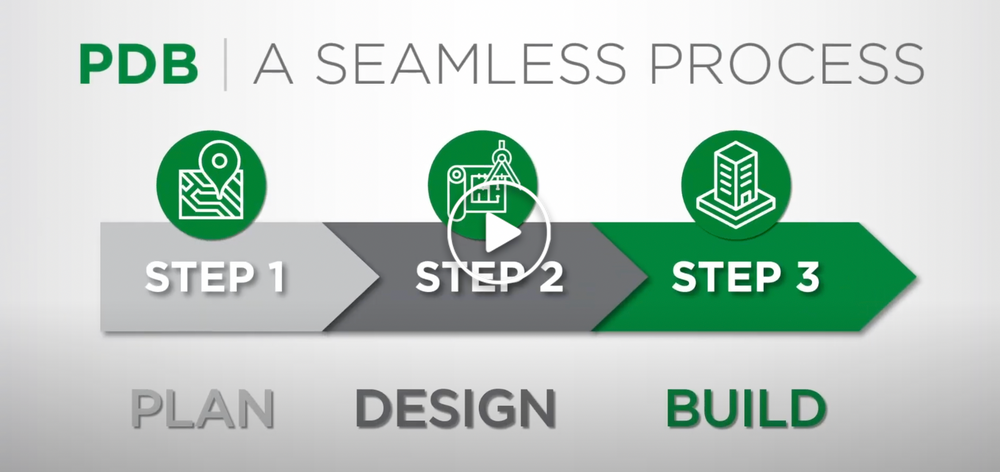
Design | Bid | Build
The Design-Bid-Build method, also referred to as “the traditional method” or “hard bid,” has been the most popular method for many decades. You may already have a piece of land to build on, a budget in mind, and some ideas on what you want your building to look like, so you need an architect to help bring your vision to life. There are many steps in this method that you have to take before construction can begin.
Step 1: Design
Together with your selected architect, you determine the wants and needs for your building. After going through several iterations and schematics, you land on a design that you love.
Step 2: Bid
Your contract documents are in hand and ready to be sent out to construction contractors. These contractors review the details and reach out to their preferred subcontractors, asking to submit a price on how much this work will cost. Once the contractors have submitted their bids, you can now evaluate and compare the bids for cost, qualifications, and completeness.
If everything goes smoothly, the bids come back within your budget and you are able to select a construction partner. However, it is very common for the bids to be too high to be negotiated. This will force you to either increase your budget or adjust the design of the building.
Step 3: Redesign
If a redesign is necessary, the design team works to revise the design to fit within the budget. After significant changes are made, you will receive a revised set of contract documents to send out.
Step 4: Bid
With the new contract documents, the entire bid process must be repeated. Steps 3 and 4 will be repeated until the design can be built within the budget. Once a contractor has been chosen and the contract is signed, you can move on to the construction of your building.
Step 5: Build
The construction of your building is now under way. When there are questions or concerns regarding the contract documents, the contractor begins by consulting the architect. Most of the time they are able to work things out together and it is only when there is a larger problem are you contacted.
Sometimes the problem is serious enough to affect cost, schedule, or quality. As the liaison between the architect and the construction team, you may have to be the one to initiate a resolution, since no contract exists between them.
Once construction is complete, everything is signed off on, and both parties are paid, you now own your building!
Plan | Design | Build
Now that you have an understanding of the Design | Bid | Build method, let’s discuss L. Keeley’s version of the Design | Build method, Plan | Design | Build, or PDB.
You determine that you need a building, but don’t know where it should be built, how much it should cost, or what it should look like. All you know is when the building needs to be operational. You have a business to run and don’t have the time or knowledge to manage communications between an architect and contractor. This is where L. Keeley’s team of experts comes in. In this situation, the best option is to consider a trusted design-builder as this type of partnership requires signing only on contract for all planning, design, & construction. There are three simple steps.
Step 1: Plan
To start, our Planning Expert researches and analyzes your business to understand various aspects of your current and future operations. If you have not yet acquired a site, this process will result in evidence-based recommendations that work best for your business.
At the same time the planning studies are happening, the design of your building will also be in-progress. L. Keeley’s construction expertise and quality standards are incorporated into the entire process, giving you peace of mind knowing you will be receiving an exceptional product.
At the end of this step, conceptual drawings and a cost opinion are given for your review. If you agree to move forward, the design phase begins.
Step 2: Design
The architecture team works with the construction team on every aspect of the building and the conceptual drawings are revised until they meet your needs. Along with these drawings, you are also given a more accurate construction budget. Once the designs from step 2 are approved, step 3 can begin.
Step 3: Build
After every final decision is made and contract documents are created with the final construction price, construction can begin. The PDB team works together to ensure all questions, clarifications, and problems are handled internally without involving you unless absolutely necessary. The architect and contractor are continuously working together as a team as opposed to two outside entities.
Once construction is completed and everything is signed off on and paid, you now own your building.
Advantages & Disadvantages
The main advantage for the traditional Design | Bid | Build method involves the design of the building. If you are looking to have more control over the design of your building without practical construction concerns, or you have a relationship with an architect who understands your design aesthetic, you may be more inclined to go with the Design | Bid | Build method. This is also a preferred method for those who like to be more hands-on throughout the building process.
The disadvantages of this method come down to the uncertainty in price and quality that can come with having two separate contracts, trying to bridge any divisions that happen between the architect and the contractor, potential scheduling issues, and less cost certainty.
The main advantages for L. Keeley’s Plan | Design | Build method stem from having the full team approach. This includes saving money and time, improved quality, and improved communications and collaboration.
The disadvantages to this method are mainly linked to wanting a design that is free from the constraints of the construction process. The main risk for this method is the architect serving as the contractor instead of you, but L. Keeley mitigates this with their open, three-step design process.
L. Keeley Construction is proud to exceed expectations in both the traditional Design | Bid | Build method and the unique Plan | Design | Build approach, providing you with a world-class final product that you will utilize for years to come.
Click here to learn more about L. Keeley’s Financial Facilities team and the PDB process.


